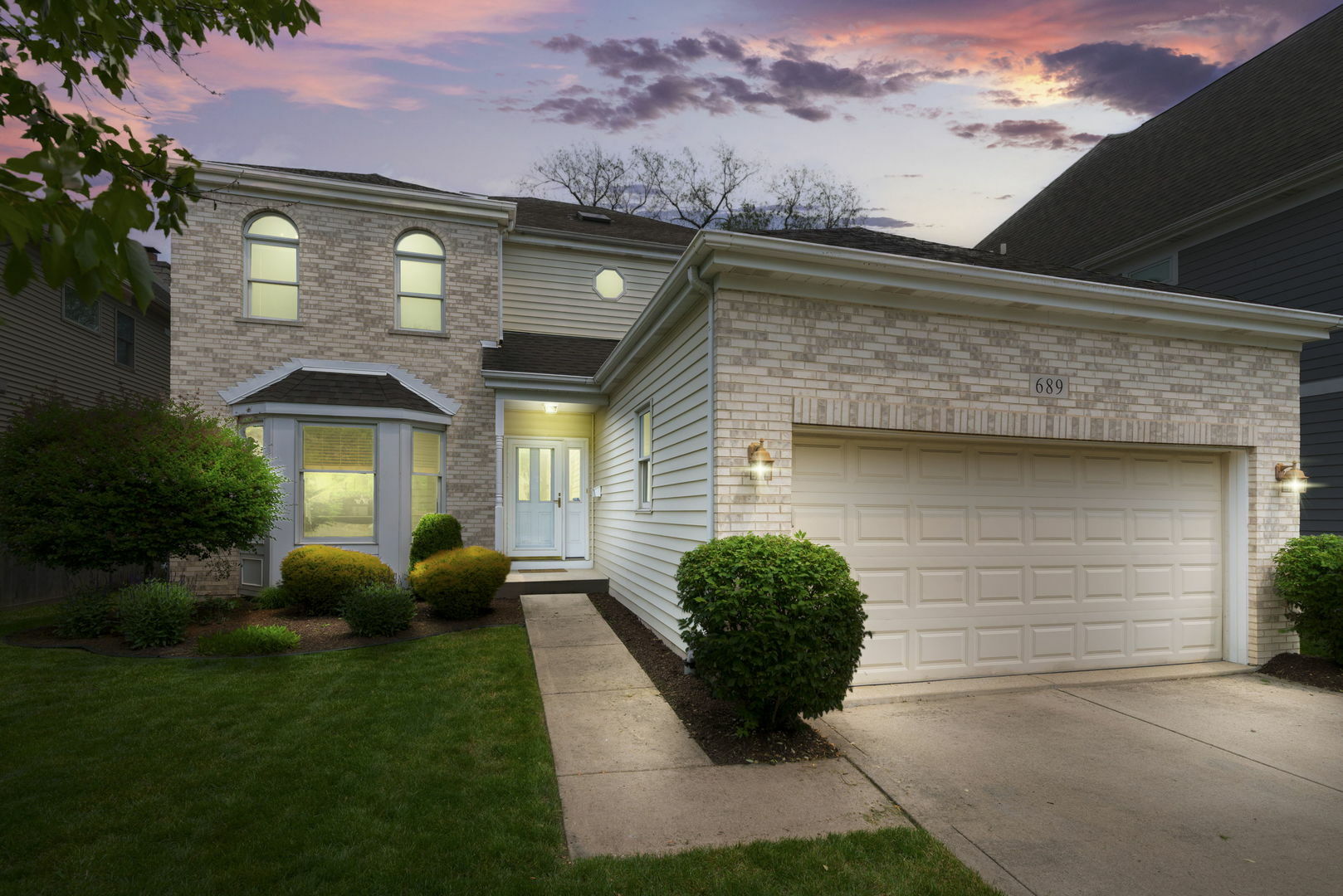

Listing Courtesy of:  Midwest Real Estate Data / Coldwell Banker Realty / Darrah Belcher
Midwest Real Estate Data / Coldwell Banker Realty / Darrah Belcher
 Midwest Real Estate Data / Coldwell Banker Realty / Darrah Belcher
Midwest Real Estate Data / Coldwell Banker Realty / Darrah Belcher 689 S Parkside Avenue Elmhurst, IL 60126
Contingent (18 Days)
$1,000,000

MLS #:
12373765
12373765
Taxes
$17,667(2024)
$17,667(2024)
Type
Single-Family Home
Single-Family Home
Year Built
1998
1998
Style
Traditional
Traditional
School District
205
205
County
DuPage County
DuPage County
Listed By
Darrah Belcher, Coldwell Banker Realty
Source
Midwest Real Estate Data as distributed by MLS Grid
Last checked Jun 9 2025 at 1:04 PM GMT+0000
Midwest Real Estate Data as distributed by MLS Grid
Last checked Jun 9 2025 at 1:04 PM GMT+0000
Bathroom Details
- Full Bathrooms: 2
- Half Bathroom: 1
Interior Features
- Laundry: Main Level
- Laundry: Sink
- Central Vacuum
- Security System
- Ceiling Fan(s)
- Sump Pump
- Appliance: Microwave
- Appliance: Dishwasher
- Appliance: Refrigerator
- Appliance: Washer
- Appliance: Dryer
- Appliance: Disposal
- Appliance: Stainless Steel Appliance(s)
- Appliance: Wine Refrigerator
- Appliance: Cooktop
- Appliance: Oven
- Appliance: Range Hood
Property Features
- Shed(s)
- Fireplace: 1
- Fireplace: Family Room
- Fireplace: Gas Log
- Fireplace: Gas Starter
- Foundation: Concrete Perimeter
Heating and Cooling
- Natural Gas
- Forced Air
- Central Air
Basement Information
- Partially Finished
- Full
Exterior Features
- Roof: Asphalt
Utility Information
- Utilities: Water Source: Lake Michigan, Water Source: Public
- Sewer: Public Sewer, Storm Sewer
School Information
- Elementary School: Lincoln Elementary School
- Middle School: Bryan Middle School
- High School: York Community High School
Parking
- Concrete
- Garage Door Opener
- On Site
- Garage Owned
- Attached
- Garage
Living Area
- 2,709 sqft
Location
Disclaimer: Based on information submitted to the MLS GRID as of 4/20/22 08:21. All data is obtained from various sources and may not have been verified by broker or MLSGRID. Supplied Open House Information is subject to change without notice. All information should beindependently reviewed and verified for accuracy. Properties may or may not be listed by the office/agentpresenting the information. Properties displayed may be listed or sold by various participants in the MLS. All listing data on this page was received from MLS GRID.


Description